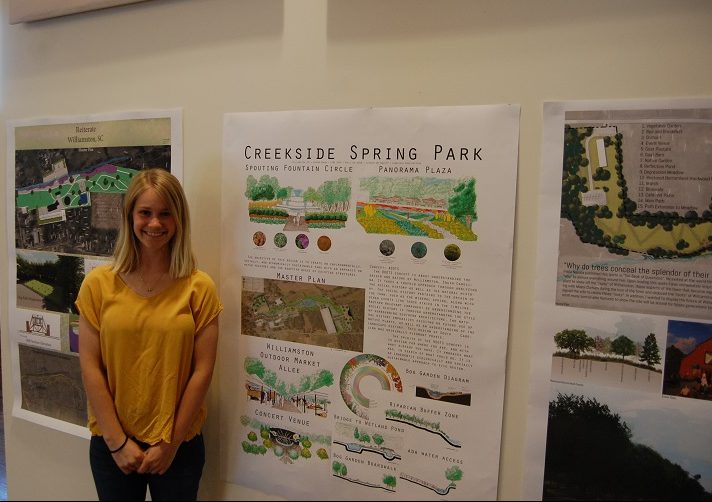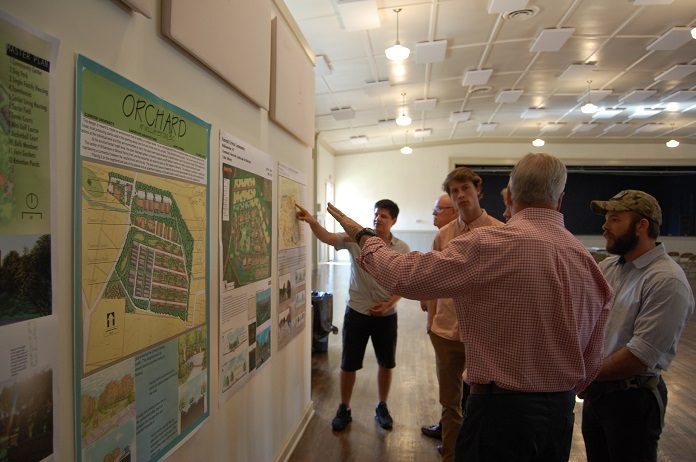By David Meade
Second year students in the Clemson University Landscaping and Architect Program, with a focus on community design, presented their visions for a residential development and the old water plant property in Williamston Monday.
Clemson Professor Matt Powers said 19 students were involved in the project, which comes at the halfway point in their four year curriculum.
“I think they did an outstanding job,” Powers said. “Every student did very well.”
“Any one on its own is very compelling. You could take ideas from each, or together to equally come up with a design.”
Powers said the project first was academic for the students, “and they get to work with real people and to incorporate their ideas with the town’s history and culture into a design.” “They also get to give developers and the people of Williamston new ideas on plans they may have for them.”
Second year students in the Clemson University Landscaping and Architect Program, with a focus on community design, presented their visions for a residential development and the old water plant property in Williamston Monday.
Clemson Professor Matt Powers said 19 students were involved in the project, which comes at the halfway point in their four year curriculum.
“I think they did an outstanding job,” Powers said. “Every student did very well.”
“Any one on its own is very compelling. You could take ideas from each, or together to equally come up with a design.”
Powers said the project first was academic for the students, “and they get to work with real people and to incorporate their ideas with the town’s history and culture into a design.” “They also get to give developers and the people of Williamston new ideas on plans they may have for them.”
Powers said the students used five different computer programs and some hand drawn images on their designs.
“It is the biggest project they have done. Complexity is very high on this project,” he said.
The designs were presented for academic review at Clemson recently and are now available for the town to review.
“It is the biggest project they have done. Complexity is very high on this project,” he said.
The designs were presented for academic review at Clemson recently and are now available for the town to review.
One set of designs include mixed residential, town houses, single family and senior-assisted living along with trails, paths and other features for a development on approximately 26 acres of the old Milliken property, which was purchased years ago by the town. The designs include some housing on both sides of the creek. The designs included recreational, buildings, plants and other features.
Williamston Mayor Mack Durham is pitching to developers the idea of a mixed residential development on the property which is located on Williams St. and bordered by Brock Drive, which is now the entrance to the Gatewood Subdivision. The project began in February when the Clemson students toured the property with Mayor Durham. They then did research on history of the area and began design stage by early March.
Gabe Jenkins present information on his concept called Meadow Villages. Meadow Villages includes mixed residential town houses, single family and senior-assisted living. The design features walkability and bike paths and amenities including a basketball/tennis court area and a playground for young children. It also includes a community center.
Luke Gibson presented an urban design for different levels of income. The plan calls for apartments and town houses with single family housing, for both younger people and retirees. It has 25 Single Family residences along Big Creek, 50 town houses, 108 apartment units in eleven buildings, which he said “all types of people can use.”
His design focuses on green infrastructure and pedestrian tail systems and features circulation and walkability with a central park, all of which connects to downtown Williamston. The design has complete streets, slowing traffic with planters and bike lanes along paths and brick lighting at crossings. He said he wanted to mimic the park. His design includes a small amphitheater with a retail center, basketball and tennis courts.
His design focuses on green infrastructure and pedestrian tail systems and features circulation and walkability with a central park, all of which connects to downtown Williamston. The design has complete streets, slowing traffic with planters and bike lanes along paths and brick lighting at crossings. He said he wanted to mimic the park. His design includes a small amphitheater with a retail center, basketball and tennis courts.
Steve Kurts said different ideas reflecting the culture. His design features a central building dividing the property and has a gazebo and fountain, “paying homage to the spring waters.”
It includes seven apartments in a three floor complex. Also has a plaza area and focuses on walkability. He said his design keeps vehicle use to a minimum with a trail system and “living spring plaza” where people can sit and enjoy the surroundings. It provides an easy walk to the Veterans Park across Williams St. It includes twenty two single family lots at 8200 sq. ft. each with an open play area, natural space to enjoy without worrying about vehicle traffic.
It includes seven apartments in a three floor complex. Also has a plaza area and focuses on walkability. He said his design keeps vehicle use to a minimum with a trail system and “living spring plaza” where people can sit and enjoy the surroundings. It provides an easy walk to the Veterans Park across Williams St. It includes twenty two single family lots at 8200 sq. ft. each with an open play area, natural space to enjoy without worrying about vehicle traffic.
Jesse Conway, went to College of Charleston, then enlisted in the army, before coming to the landscape architecture program at Clemson.
His design is called the Orchard and features healthy food and plants, like Crabapple and plum trees, incorporated into the neighborhood. There is a covered space and an open “farmers market”. His design includes single family town homes and apartments, a playground, trails with exercise stations and several small enclosed vegetation prayer gardens. It has pedestrian paths throughout which touch every building. He said he would like to see it extend to eventually planting food producing plants around the Veterans Park. He said the Orchard is designed “to become a part of the city.”
His design is called the Orchard and features healthy food and plants, like Crabapple and plum trees, incorporated into the neighborhood. There is a covered space and an open “farmers market”. His design includes single family town homes and apartments, a playground, trails with exercise stations and several small enclosed vegetation prayer gardens. It has pedestrian paths throughout which touch every building. He said he would like to see it extend to eventually planting food producing plants around the Veterans Park. He said the Orchard is designed “to become a part of the city.”
Other students took on ideas for the town’s old Water Treatment Plant and property which encompasses approximately 17 acres. A mural by West Pelzer artist Andy Gambrell has recently been painted on the building which is located along the Mineral Spring Trail.
There were a variety of ideas presented with walking paths/trails interconnected, a restaurant with roof top dining, and an events barn and goats.
There were a variety of ideas presented with walking paths/trails interconnected, a restaurant with roof top dining, and an events barn and goats.
John Ward, of Greenville, presented a concept design for walkability, bike ability and an increase of circulation and parking. It also suggested using the old depot as another restaurant with a patio.
Ward used a lot of berms in his design to break up the flat area and his mix of trails/paths provide straight line sight with berms between the. His design concept makes use of the existing building and industrial look of the area for a restaurant/wedding venue with a plaza area and lights strung between the buildings.
It opens to Big Creek with walks and paths and includes use of the two metal silos.
Ward used a lot of berms in his design to break up the flat area and his mix of trails/paths provide straight line sight with berms between the. His design concept makes use of the existing building and industrial look of the area for a restaurant/wedding venue with a plaza area and lights strung between the buildings.
It opens to Big Creek with walks and paths and includes use of the two metal silos.
Emma Stark, of Wheeling West Virginia, said her inspiration came from trees and the roots of Williamston. Her design includes a bed and breakfast with a goat farm. It focuses on renewal and sustainable aspects and includes a bio swell which would helps filter contaminants filtering into Big Creek. Stark said her research showed the creek is classified by EPA as having considerable fecal contamination by EPA.
Her design makes use of marshes, native plantings and an event barn. It includes the concept of farm to table with an orchard providing items for the bed and breakfast, fruits, goat cheese and goat milk.
Her design makes use of marshes, native plantings and an event barn. It includes the concept of farm to table with an orchard providing items for the bed and breakfast, fruits, goat cheese and goat milk.

Lauren Hobbs, of Greenwood, said her inspiration was the natural and social history of the town. Her design includes six different water features and draws on the spring and Mammoth Hotel. It focuses on sustainability with a lot of native plantings and stormwater mitigation. The concept includes a Panorama plaza with rooftop dining on the old water plant building. The mural that is there is extended into the landscape with use of plantings. It includes an informal outdoor market area along the trail with vendors leading people along the path/trail to the future rooftop dining. It suggests turning the old depot into a breakfast area, and having a concert venue and parking on the backside which would be accessed near the dip on Minor Street.
Elaina Vaughn, of Spartanburg, features connectivity by having multiple trails which intersect and lead go in different directions, a sensory garden to allow touch of small plants and a barefoot sensory garden with different types of groundcover to provide “a different experience.” It features a big bell at the end of the trail, which can be rang when someone “walks the distance”, and a plaque with the history of the town. The pathways are made of recycled rubber which she said is “A good surface for anyone to walk on, even wheelchairs.”
There is also a farmers market and multi purpose classroom area. The treatment plant is used as a multipurpose building. The design incorporated industrial uses of steel and lots of greenspace, meadows and wild flowers. A dog park located across the creek behind the soccer field would be accessed by a steel beam structure bridge resembling an old train bridge, she said.
Williamston Mayor Mack Durham said, “It is great to partner with such a talented group of young professionals from the Clemson University Landscape department. The variety of ideas that we saw for the properties adjoining our downtown park should help create a local conversation moving forward. Conversations like these are what has starting moving forward in a positive direction.”
There was a potential developer at the presentation who may be interested in developing the Milliken property on which some of the designs were based, according to Durham. “Obviously there is a lot of interest in Williamston. I am actively talking with developers who are considering project in our area.”
“I look forward to seeing what elements of these plans come to Williamston,” he said.
“I look forward to seeing what elements of these plans come to Williamston,” he said.

















