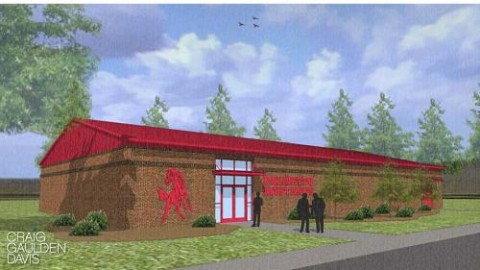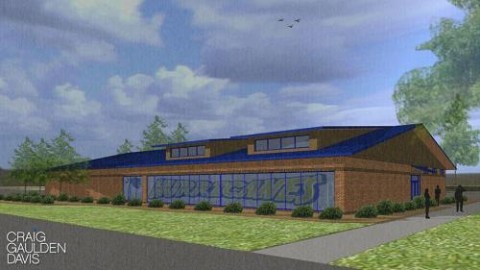At Palmetto and Wren
By David Meade
During their regular monthly meeting Tuesday, Anderson School District One Board members approved the 2016-17 calendar, heard an update on the local option sales tax and previewed designs for two new athletic facility projects the tax is funding. Scott Powell of Craig Gaulden & Davis presented architect schematic designs for the planned Palmetto High School Muli-purpose facility and the Wren High Weight Room/Locker Room facilities. Powell said the projects are in the design phase and they are working on about one year out so that it can be ready for fall 2017.
The 6221 sq. ft. multi-purpose facility at Palmetto High will be located near the softball field. It will be one large open space building with a 20 ft. ceiling and a turf or rubberized floor. Wrestling mats will be designed so they can be lifted up to the ceiling allowing more floor space, Powell said.
The exterior will feature brick veneer with some detail and no windows. It will have a red metal roof to incorporate school colors and a red scupltured metal horse at the entrance. Current facilities will be used for parking and dressing rooms, he said. The facility is identical to the one already constructed at Wren High.
At Wren, the new Weight Room/Locker Room will be located on adjacent property behind the football stadium.
It will have 49 lockers for eighth graders on one end and on the other end will be 49 lockers for JV and 74 for Varsity in addition to toilets and eight showers. The eighth grade end will have three showers.
Powell said the area is being designed to have an athletic campus feel with plans for future tennis courts and a new practice field in the area.
The facility will be used for PE classes during the day and is close to the main school building.
There is a laundry room, training room, an office for the AD/Head Coach with private shower and toilet and another office for coaches with eight work stations and a toilet.
It will include a 2400 sq. ft. weight toom, team meeting room with a roll up door separating them.
The building features a windowed front with Hurricanes spelled out in film across the windows and athletes can be seen working out. It also features dormers. Havird said the facility will have new weight lifting equipment.
Havird said plans are to start on the projects in February allowing six to eight months to build them and ready for use in August.
During a special called meeting held in December, Board members approved the purchase of 12.04 acres of property located at 106 and 110 Wigington Road. in the amount of $367,500.
The property is adjacent to the Wren High Football Stadium and across Wigington Road from Wren Middle School. The property will be used for athletic and/or academic use, according to Havird.
















