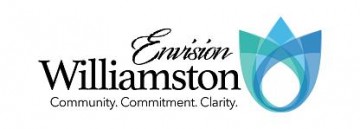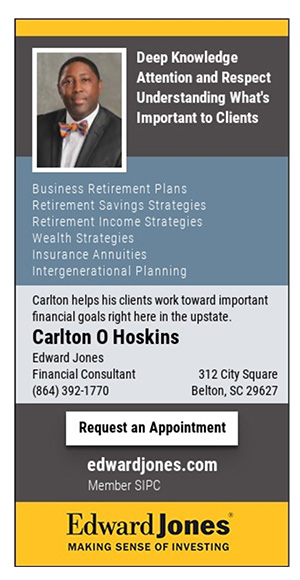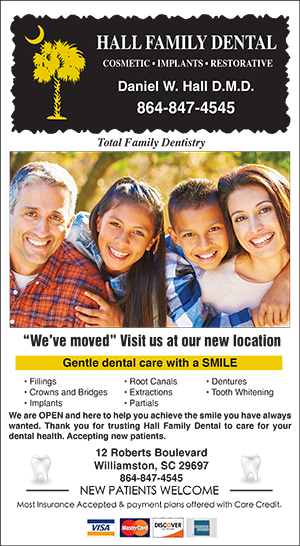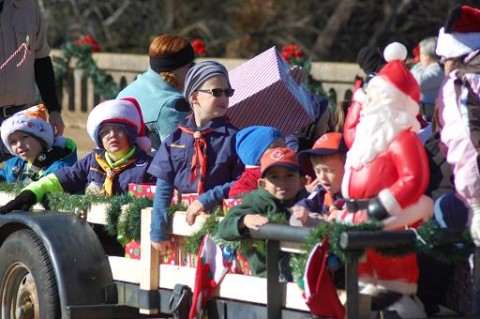By David Meade
Williamston’s future is looking bright, at least if you see it through a presentation made by a team of professionals last week.
As part of the Envision Williamston Community Plan project, a team of consultants led by Arnett Muldrow and Associates of Greenville conducted a three day charrette which culminated with a presentation Thursday night reflecting what a revitalized Williamston could look like.
The goal of the charrette was to provide Williamston with an ongoing, flexible work plan to guide revitalization and economic development efforts in the town, according to Tee Coker, a Senior Associate with Arnett Muldrow and Associates who facilitated the charrette.
The presentation included recommendation with visual rendering of gateways to welcome residents and visitors, parking lot and building facade upgrades, landscaping and signage, curbing and other areas the town can improve and capitalize on.
The presentation also included market analysis information from a retail and online survey, a visual preference survey and other research done over the last three months.
According to Coker the research “confirms what we expect.”
That is, “There are a number of type stores we have or don’t have, certain specialty retail or restaurants, that you want but don’t have the opportunity and have to go to Anderson or Greenville,” Coker said. “It basically confirms your intuition.”
Coker said residents in the community “prefer the features of a classical small southern town, very clean and traditional.”
According to Coker, in the Williamston retail trade area which includes Williamston, West Pelzer, Pelzer and Belton, there are 43,000 people spending $685 million annually. Only $298 million of that is spent locally.
In the secondary retail trade area, including Piedmont and Pendleton, $62 million is currently coming into the Williamston trade area. Total spending for that trade area is $1.24 billion.
Research shows the area has several key opportunities and could support more home furnishings, appliances and electronics, lawn and garden equipment and a grocery store.
The study assumes that a rumored Walmart may still come to the area and would capitalize on the areas listed above.
However, even if Walmart does locate in the area, there are a number of opportunities Coker said.
Among those are specialty food; beer, wine and liquor; jewelry, sporting goods, full service restaurants and special foodservices.
During their three day charrette, the consulting team met with business and property owners and looked at north side and west side commercial gateways as well as the town’s East Main, Downtown, Park/Recreation and West Main shopping areas.
They also looked at ways to connect current and planned greenways/trails, parks around and through the downtown area and recreation area and the schools.
The presentation began with recommendations on each end of town.
Blake Sanders of Alta Planning and Design said curbcuts and realigning roadways can create outparcels for future development, especially at the north side and west side commercial gateways.
He said other improvements to the downtown area will help with vehicle safety and provide a guide for landscape ordinances.
Sanders said 15 to 18 outparcels could be created for future development at each end of the town.
On the north side, assuming a Walmart locates on the Roberts Blvd. at Hwy. 20 properties, Sanders said that realigning Courtney Street to Tripp Street to intersect at Roberts Blvd would create as many as 12 prime outparcels.
Realignments and curb cuts on the West Side Commercial Gateway at Anderson Hwy and Beaverdam Rd. creates nine attractive outparcels.
They presented a master plan for Brookdale Park to make it more of a destination area by including designated parking, playground, picnic pavillions, realigning the baseball field and a new basketball court area.
Suggestions for the Caroline Community Center included removing a fence and adding trees along the street making the corner a park and a part of the community.
The West Main Commercial Gateway, beginning at Academy St., and Belton Drive, was improved with curb cuts, landscaping and grass strips, sidewalks, crossings, reworking parking lots and building facades. (see renderings)
The team suggested closing North Academy and creating a new entrance to the West Main shopping area from Cherokee Road with an intersection at Prince St. The changes would created end caps on each end of the West Main Shopping Center.
Suggestions for the gateway area on Anderson Drive where Kenny’s restaurant is now located included redesigning the parking area, adding a strip of grass and trees, creating a front porch look reflecting their home cooking and cool signage.
The intersection of Anderson Drive and Belton Drive is a gateway to the West Main commercial area according to Randy Wilson, President of Community Design Solutions of Columbia.
Wilson described improvements including a water feature palm tree, median and way finding signage that would create a park and walk situation.
The team suggested the building that housed a vape shack be removed, creating a walking entrance plaza featuring the water feature and a view into a West Main shopping center. (See rendering)
A bike lane is added down West Main, with grass plantings and median with the town’s new wayfinding signage. “We put things in visually to calm traffic, slow down drivers.”
Wilson said a meeting with property owners showed there was a common willingness to work together, to make improvements to the center and make it more appealing to businesses and customers.
Wilson said the West Main Shopping Center needed a better way to identify it and that could be created with a common facelift.
He said a West Main Shopping Plaza property owners association could allay some of the costs and unify the 18 to 20 buildings.
Their rendering suggests a wood slat system which could easily be placed over the brick and a cover/canopy with stacked stone at the foot of the columns. (See rendering)
They also suggested renovations to the parking lot.
Suggestions for East Main to Greenville Drive and Hamilton Street included minimizing curb cuts, redesigning the parking at H&R Block by having a one-way entrance and angled parking with exit around the Twice the Ice machine. Adding landscaping and crosswalks creates a relief for pedestrians, Wilson said.
There were also suggestions for renovations to the building behind H&R Block on South Hamilton Street. The rendering shows a redesigned parking lot that creates good locations for a food type business on each end, with retail or office between.
The team suggested a new rock wall gateway area in the triangle across from BB&T with landscaping and trailblaze banners and signs. They also suggested the town use the billboard in the triangle for messaging for the city.
The team made suggestions for the old depot and recreation area making it more useable as a farmers market and for persons using the soccer fields.
Recommendations included moving the curb cut over, having structured parking and adding a deck and plaza to the renovated depot.
A vacant building at the site could be renovated to house a coffee shop or cafe with outdoor seating and possibly a drive-thru.
“It could have a great presence,” Sanders said.
Just up the street, the old two story hotel site on West Main and an adjacent shell building could house a restaurant/brewhouse with adjacent outdoor seating and patio space.
With this Sanders said “We brought a lot of life to the area.”
For the Park area, the team suggested closing the street from the Amphitheater to West Main at McDonalds and make the back entrance the main corridor out of the park.
They also suggested a parking area behind the East Main businesses with rear entranceways to them.
One of the first buildings to be considered for redesign when the town instituted the Main Street Program was facade improvements to the Cox and Cole building on East Main Street. Some of that work is already underway.
In the Downtown Core area, the team recommended realigning Pelzer Avenue to the center of the Town Square Parking lot, redesigning the parking lot with curbing and landscaping with shade tree and a new sign.
The team also suggested ACE Community design team presents recommendations for Williamston
Hardware be moved to the center of the plaza creating end caps that would be attractive to tenants, especially a restaurant.
Their rendering showed a J-Peters type restaurant on the end of the center where ACE is currently located.
The redesign also creates head-in parking directly in front of the stores. Coker said, “there is a very attractive opportunity for a restaurant right here.”
The team suggested moving the Lander Library from its current location on Hwy. 20 to the Town Square Center where MVPizza and the old Movie store is located and moving MVPizza to the old CVS location.
The recommendation creates a full shopping center, Coker said.
The redesigned parking and traffic flow creates two attractive out parcels where the realigned Pelzer Avenue meets Main St., according to Andy Kalback of Mahan Rykiel Associates of Baltimore.
There were also longer term plans presented for the downtown and recreation ball fields area.
“We tried to present a vision for the future of Williamston, Tee Coker said. “which was ground in market based realities.”
Coker said the suggestions are rooted in thoughtful community input and were illustrated by a team of very talented designers from all over the east coast.
“We have a good sense of where the community is,” Coker said. “With the process there has been inclusion steered by residents and local leaders. Our job is to filter those preferences through our professional team.
Coker said there is some shortterm opportunity for public and private investment “to cultivate Williamston as a place to get everything from groceries and more, to high quality and friendly downtown. People can come to a ballgame and to a nice restaurant and shopping.”
He said most of the suggestions made for the downtown core area are achievable in the short term. “We cast a vision of what that same 10 acre area could be in ten or twenty years.”
According to Coker, the presentation shows how Williamston can build on the mayor’s vision of a walkable downtown and provide for more retail and restaurant opportunities.
“We have shown how to become a place to congregate, a place that needs more residents to sustain a larger market.”
“I don’t think anyone wants to change the character, the small town charm and neighborly feel,” he said.
Being located between Anderson and Greenville, Coker said Williamston is in a mid or high growth area and is likely to see growth occur.
“We want to provide the community with a road map to control that growth, making it suitable and preferred, rather than growth that just happens,” Coker said
Following the presentation Williamston Mayor Mack Durham said, “I thought it was exciting and certainly provided a fresh perspective. A lot of thought went in to where our town currently is and where we would like to go. It provides us a pathway for progression that sustains the type of town we want.”
“I hope everybody will watch the presentation about moving forward as a town on YouTube.”
“It is clear we are poised to grow,” Durham said. “This gives us an idea of what kind of quality community we can be.”
See Envision Williamston Community Design presentation
The link is also on the town website and town’s facebook.


















