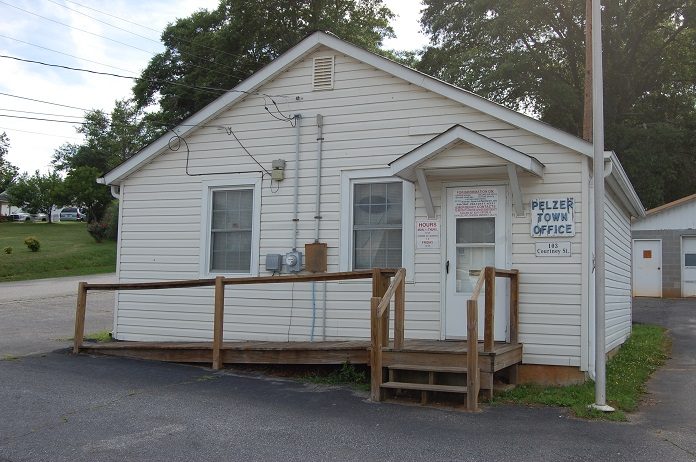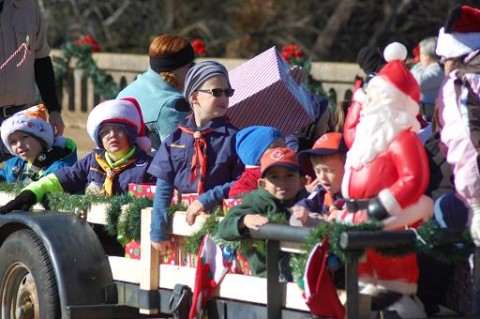Pelzer Town Council held a special called meeting Tuesday to hear an update on the Community Building restoration and to approve an architect for the design process of the project.
Preservation South is overseeing the project including the renovation, having the building designated as historic and placed on the National Register and the process of having the project approved for textile related SC Tax Credits.
Kyle Campbell, of Preservation South, said that it “is a slow process”. He said the building is in the process of being evaluated by the National Park Service (NPS) for inclusion on the National Register. The NPS is also looking at the surrounding site and the parking lot as part of their evaluation to determine the size of the historic site designation.
He said vinyl siding has been removed so architectural details can be evaluated and next will be the design phase. An RFQ for an architect was put out and there was only one response, from Zion Architects of Anderson.
Campbell said “It is a very small project” and not many firms are interested.
As far as design, Campbell said the building will be open on the inside to accommodate larger community events and “preserving the historic nature of the building is our goal.”
The NPS is evaluating the project in Washington and since the building was not included in the original Pelzer Historic District established by the Pelzer Heritage Commission and the Town several years back, it is being submitted as a standalone historic site similar to the Pelzer Presbyterian Church, which is also on the National Register. The Monkey Park and cemetery are also not in the Historic District, according to Campbell.
Campbell said that when the siding was removed, the original window panels and other details were revealed.
He said there is very little information available about the building and that based on a newspaper article they found, it was there around 1910. How ever Campbell said the late Victorian era style and details indicate the building could have been constructed in the 1890s.
Campbell said it looks like late 19th century similar to a lot of mill buildings including the old library/hospital.
The building was originally constructed as an open air skating rink and would be the oldest surviving free standing skating rink in South Carolina. A skating rink in the upstairs of a building in Piedmont is on the National Register and is likely the oldest, he said. Roller skating was a popular activity at the time, according to Campbell.
Mayor Will Ragland stated that an addition to the building had burned sometime in the past and since there was an addition, the town will be allowed to rebuild without affecting the Historic Register designation. The new addition would include a catering kitchen, ADA compliant bathrooms and mechanicals.
Campbell said the town can hold off on a survey until the parking lot situation is decided by the NPS. The community will be invited for input on how the building will be used as part of the design phase.
Campbell said a structure engineer will be brought in to evaluate the current building and non-historic walls will be removed. Preservation South will then work with the architect and the NPS for the final design.
He said measurements for the design will take place next month and public meetings will follow. He said he expects construction designs to be ready before the holidays.
In response to a question by Councilwoman Donna Ide about the Monkey Park, Campbell said that only the footprint of the community building was submitted for inclusion on the National Register. The final amount of property to be included will depend on the NPS determination regarding parking, he said.
Campbell said that the original building will be available for the SC Tax Credits but the addition probably would not. “We are recreating an addition so we will not know until a determination is made by the state.”
Campbell said the building was originally an outdoor space and when it was enclosed they kept the original design. He said a new wall on the interior, if approved by the NPS, will look like the exterior and will create space for insulation and make it more energy efficient.
After hearing the update, Council unanimously approved hiring Zion Architects for the design process.
Zion Architects will work with Preservation South and the Town to generate floor plans and exterior concepts and provide prints and PDF files of design ideas. When approved a final design will be used for project quotes, permitting and submissions to the state for historic preservaton approval and construction.
There will also be structural design, mechanical and plumbing design and electrical design as part of the project.
Total cost for architectural service is $28,000.
Council also approved appointing Kelley Rugiero to the Election Commission. Rugiero was recommended by Commission Chairman Scott Larsen.

















